Maximize Small Bathroom Space with Custom Shower Layouts
Designing a small bathroom shower requires careful consideration of space optimization, style, and functionality. With thoughtful planning, it is possible to create a shower area that maximizes comfort while maintaining a sleek appearance. Various layout options can suit different preferences and spatial constraints, making small bathrooms both practical and visually appealing.
Corner showers utilize an often underused space, fitting neatly into a bathroom corner. They are ideal for maximizing floor space and can be designed with sliding or hinged doors to conserve room.
Walk-in showers offer a seamless look with minimal barriers, making small bathrooms appear larger. They often feature frameless glass for an open feel and can include built-in niches for storage.
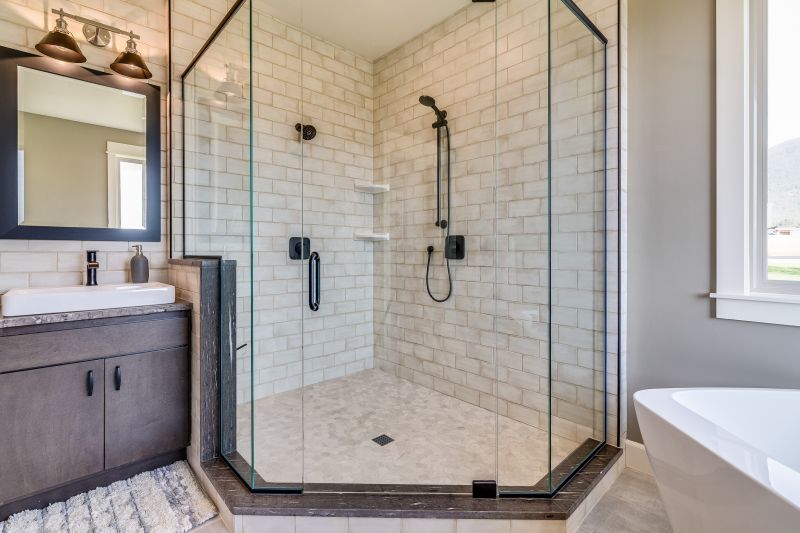
A compact corner shower with glass enclosure maximizes space and provides a modern aesthetic.
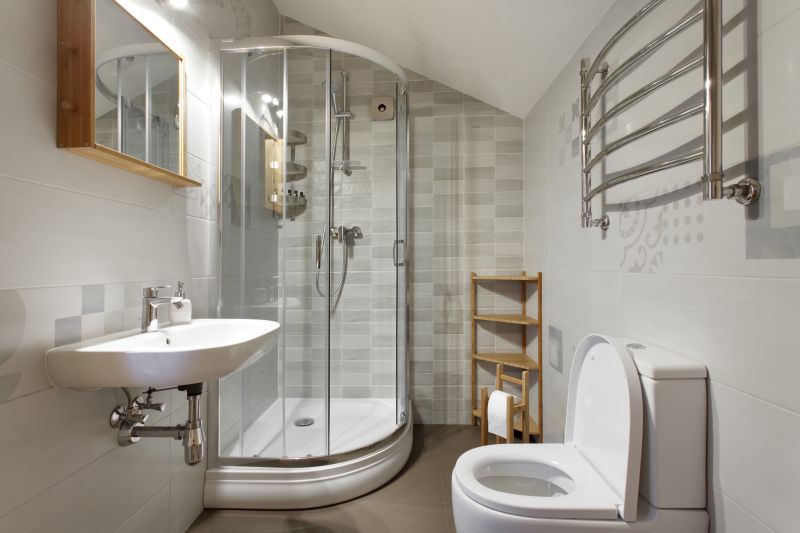
This layout features a linear design along one wall, ideal for narrow bathrooms.
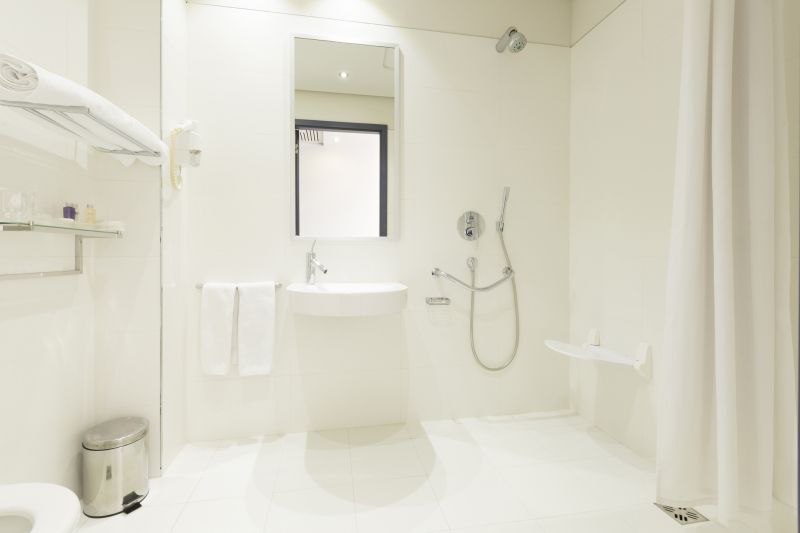
A walk-in shower equipped with a built-in bench enhances accessibility and comfort.
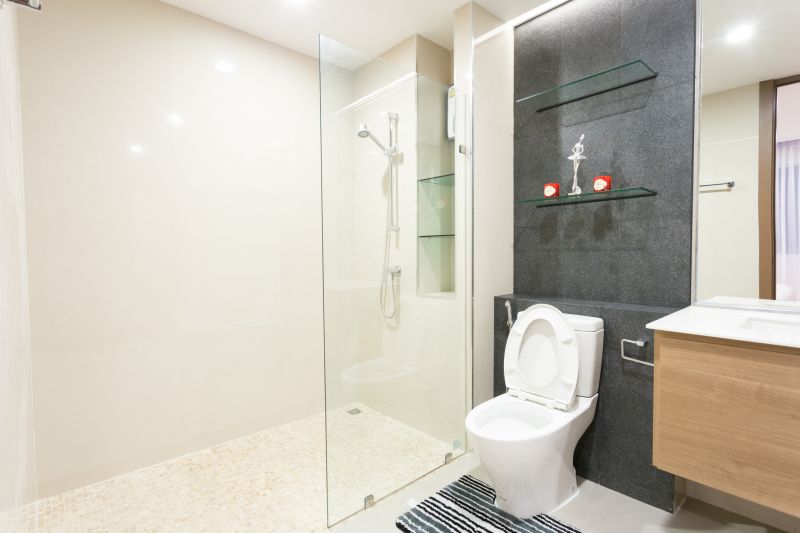
An open glass panel creates an unobstructed view, making the bathroom appear larger.
A variety of layout configurations are available to suit different spatial constraints and aesthetic preferences. For instance, linear showers along a single wall are perfect for narrow bathrooms, while curved or quadrant designs can optimize corner areas. Incorporating built-in niches and shelves helps keep the space organized without cluttering the limited area.
Material choices and color schemes also impact the perception of space. Light colors and reflective surfaces such as glass or glossy tiles can make a small bathroom feel larger. Conversely, darker tones may add depth but require careful balancing with lighting to avoid a cramped appearance.
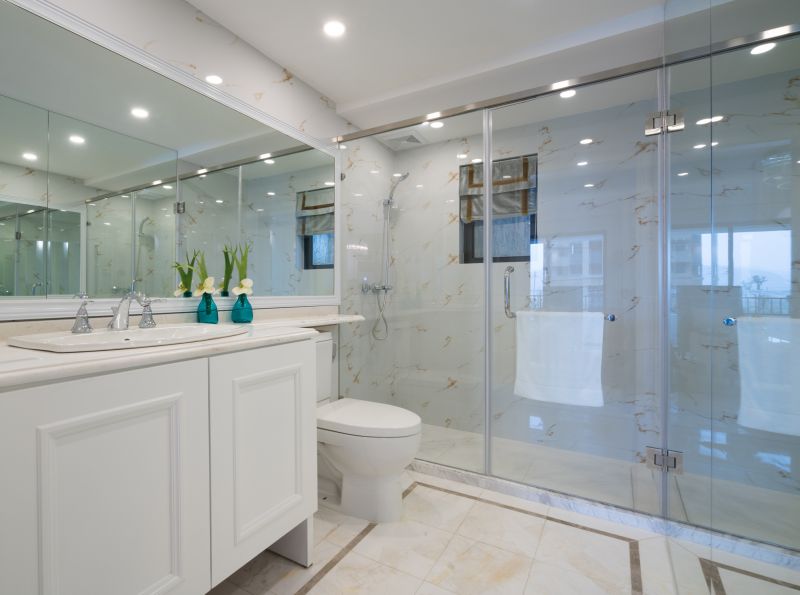
A sliding door saves space and provides a sleek look.
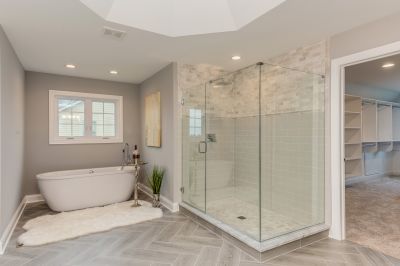
Open design with frameless glass enhances openness.
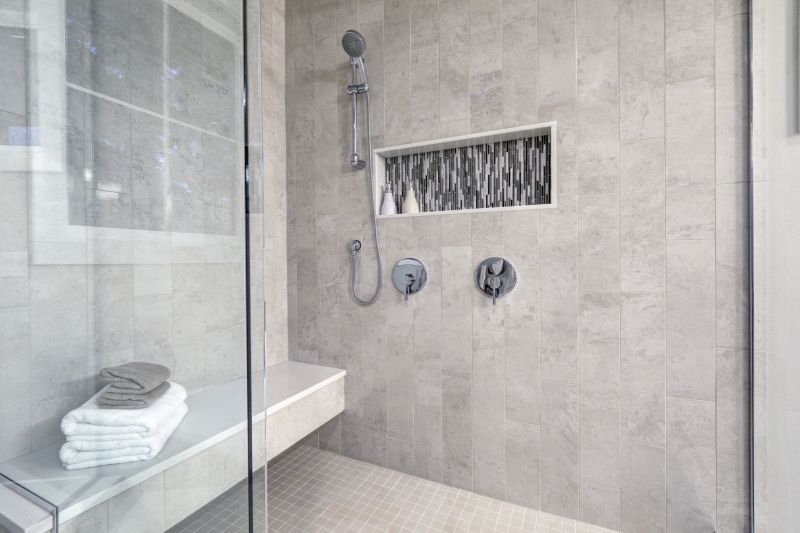
Integrated niches keep toiletries organized.
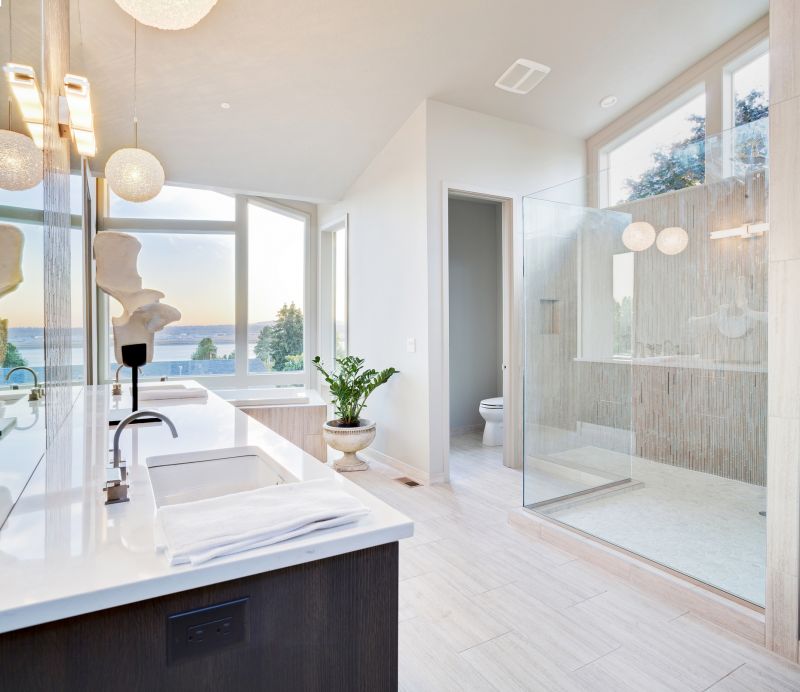
Maximizes corner space while adding aesthetic appeal.
Effective use of space in small bathrooms involves not only layout but also thoughtful fixture placement. Compact fixtures, such as smaller sinks and toilets, complement shower designs and free up additional room. The integration of glass enclosures and transparent materials further enhances the sense of openness, making small bathrooms more functional and inviting.
Lighting plays a crucial role in small bathroom shower design. Bright, well-placed lighting can eliminate shadows and make the space appear larger. Combining natural light with artificial fixtures ensures the shower area remains bright and welcoming, regardless of size.
